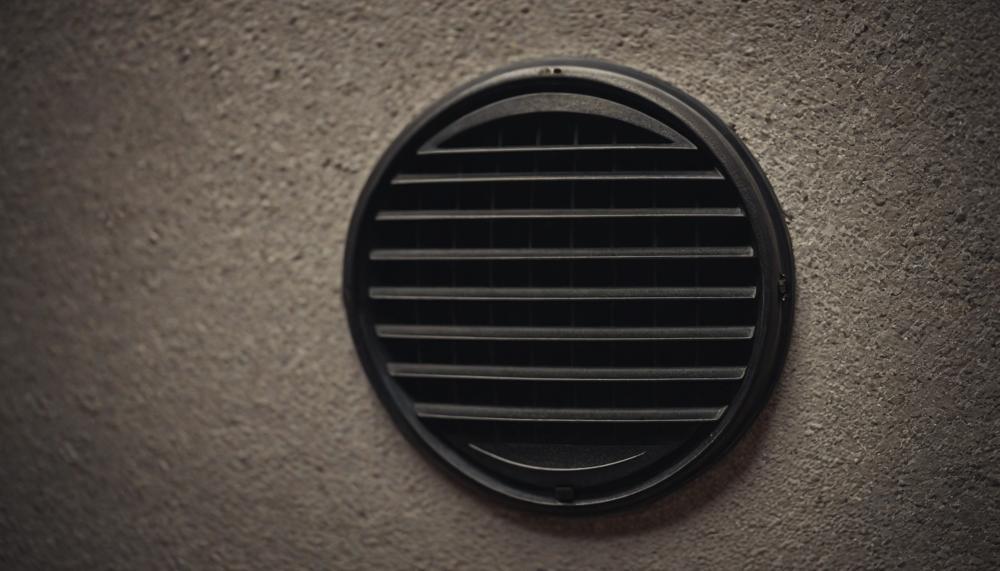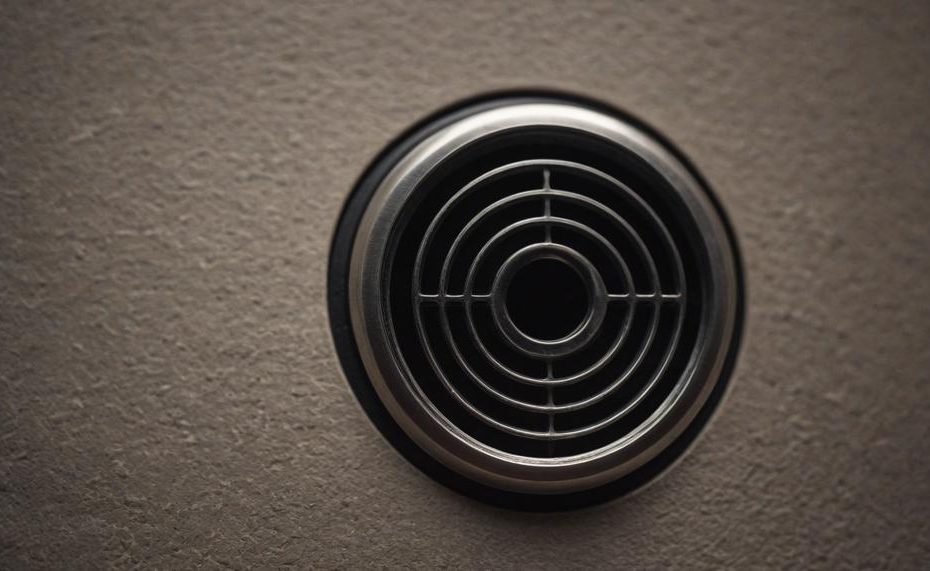A 2-inch vent can handle up to four fixture units. Understanding fixture units is key to ensuring your plumbing system runs smoothly, preventing inadequate venting and drainage issues.
Plumbing might seem straightforward, but the details matter. Fixture units measure the load on your drainage system, ensuring everything flows smoothly without backups or blockages. Too many fixtures on a vent can lead to problems, while the right balance keeps everything working as it should.
Grasping the significance of fixture units isn’t just for plumbers. Homeowners and DIY enthusiasts benefit from this knowledge, too. It guides decisions, whether you’re renovating your bathroom or adding new appliances. Local codes and the specific types of fixtures also play a role, emphasizing the need for accurate calculations and proper planning.
Key Takeaways:
- A 2-inch vent can serve up to four fixture units.
- Proper venting prevents drainage issues and backups.
- Fixture units measure the load on your plumbing system.
- Local codes and fixture types can affect vent capacity.
- Knowledge of fixture units aids in making informed renovation and installation decisions.
By mastering these basics, you can maintain a reliable and efficient plumbing system, avoiding potential headaches down the line. So, let’s dive deeper into understanding the intricacies of fixture units and their impact on your home plumbing setup.
Contents
What Are Fixture Units?
Fixture units are a standardised measure used in plumbing to gauge the flow rate and drainage requirements of various fixtures, like sinks, toilets, and showers. They help determine the size and capacity of drainpipes and vents needed to ensure efficient and effective drainage.
A 2-inch vent can handle up to 24 fixture units, but its capacity can fluctuate based on factors like the vent length, the number of bends, and the types of fixtures it serves. Properly sizing vents and drainpipes is crucial to avoid clogs and backups, which can lead to costly repairs. Here’s a quick reference:
| Pipe Size (Inches) | Maximum Fixture Units | Notes |
| 2 | 24 | Capacity varies with vent length and bends. |
| 3 | 48 | Often used for larger fixtures and systems. |
To illustrate, a single 2-inch vent pipe might be used for a combination of fixtures, such as a bathroom sink (1 fixture unit), a shower (2 fixture units), and a toilet (3 fixture units). It’s essential to consult local codes and possibly a licensed plumber to ensure compliance and optimal design.
How Many Fixture Units Can A 2-Inch Vent Handle?

A 2-inch vent can handle up to 24 fixture units. This capacity is based on standard plumbing codes, which ensure that the vent can efficiently manage the flow and drainage of water from various fixtures without causing backflow or pressure issues.
However, it’s vital to consider additional factors such as the layout of the plumbing system, the length of the vent pipes, and the number of bends, as these can impact the vent’s efficiency. Always consult with a licensed plumber to ensure your system is designed optimally and adheres to local regulations.
Factors Affecting Vent Capacity
- Layout: The configuration of your plumbing system can affect the vent’s efficiency.
- Pipe Length: Longer vent pipes might reduce efficiency.
- Bends and Turns: More bends can create resistance, impacting capacity.
Importance of Proper Venting
Proper venting is essential to:
- Prevent backflow
- Maintain water pressure
- Ensure efficient drainage
2-Inch Vent Fixture Unit Capacity
| Vent Size | Max Fixture Units | Considerations |
| 2 inches | 24 | Consult a licensed plumber for optimal layout |
| 1.5 inches | 8 | Suitable for smaller systems |
| 3 inches | 42 | For larger systems with higher demand |
Factors That Affect The Capacity Of A 2-Inch Vent
The capacity of a 2-inch vent in a plumbing system can be influenced by several key factors, each impacting the overall performance in unique ways. Here are the main factors:
| Factor | Description | Impact on Vent System |
| Length of the Vent | The total length of the vent pipe from the fixture to the main stack or termination point. | Longer vent pipes can reduce air flow efficiency, potentially causing poor drainage and increased pressure issues. |
| Number of Bends | The quantity and angle of bends in the vent piping. | Bends create resistance and can restrict air flow, leading to reduced venting efficiency and possible blockages. |
| Size and Type of Fixtures | The plumbing fixtures connected to the vent system, including their size and water usage. | Different fixtures generate varying amounts of wastewater; larger or high-flow fixtures may require greater vent capacity to prevent drainage issues. |
| Obstructions | Debris, mineral buildup, or any blockages within the vent pipe. | Obstructions can significantly decrease vent capacity, leading to clogs, slow drainage, and sewer gas escape. |
| Maintenance | Regular inspection and cleaning of the vent system. | Lack of maintenance can allow obstructions to form, reducing the vent’s effectiveness and causing system malfunctions. |
| Proper Sizing | Ensuring the vent pipe is appropriately sized for the system’s requirements. | Incorrect sizing can lead to insufficient venting, resulting in backflow, slow drainage, and increased pressure. |
The Importance Of Properly Sizing Your Drainpipe
Properly sizing your drainpipe is paramount for the functionality and efficiency of your plumbing system. An inadequately sized drainpipe can lead to a host of issues, while a properly sized one ensures smooth and trouble-free operation.
- Prevents Clogs and Backups: Using a standard 3-inch drainpipe for toilets helps prevent clogs and backups, maintaining a consistent flow of wastewater.
- Ensures Efficient Drainage: An appropriately sized drainpipe facilitates faster and more efficient drainage, reducing the risk of slow drainage and standing water, which can cause unpleasant odors and damage to your plumbing system.
- Complies with Local Codes: Adhering to local plumbing codes and regulations ensures the system’s legality and safety. Building codes often specify minimum drainpipe sizes to prevent common plumbing issues.
- Optimizes Water Consumption: Oversized pipes can lead to wasteful water consumption and increased stress on your plumbing infrastructure. Proper sizing balances water flow, conserving water and extending the system’s lifespan.
- Avoids Structural Stress: Properly sized pipes reduce undue stress on the plumbing infrastructure, preventing potential leaks and costly repairs. This involves considering factors like fixture units, flow rate, and the material of the pipes.
- Enhances System Support and Sealing: Proper slope and support of the drainpipes are crucial for effective drainage. Ensuring all joints and connections are well-sealed prevents leaks and foul odors, enhancing the overall hygiene and safety of your home.
Key Considerations for Proper Sizing
| Factor | Impact | Recommendation |
| Fixture Units | Determines the amount of water the pipe must handle | Match pipe size to the fixture unit rating |
| Flow Rate | Affects the speed of drainage | Ensure pipe size accommodates expected flow rates |
| Building Codes | Ensures compliance and safety | Check local regulations for minimum pipe sizes |
| Distance and Slope | Impacts drainage efficiency | Maintain proper slope (1/4 inch per foot) for effective flow |
| Material | Influences durability and performance | Choose suitable materials for your specific plumbing needs |
| Support and Sealing | Prevents leaks and odors | Ensure all joints are properly supported and sealed |
Properly sizing your drainpipe is not just about following rules; it’s about ensuring the longevity, efficiency, and reliability of your plumbing system.
Tips For Ensuring Your Plumbing System Is Properly Designed And Installed
To ensure proper functionality and efficiency, there are several key elements to consider when designing and installing a plumbing system:
- Obtain Permits: Before starting the planning process, it is important to apply for permits. This will ensure that your plumbing system meets all local codes and regulations.
- Assess Specific Needs: Every plumbing system is unique, so it is crucial to assess the specific needs of your home. Factors such as the size of your home, number of residents, and water usage patterns should be taken into consideration.
- Plan for All Rooms: Make a list of all rooms that will require plumbing, including bathrooms, kitchen, laundry room, and outdoor areas. This will help determine the layout and placement of pipes.
- Centralize Control Point: Consider creating a centralized control point for your plumbing system. This will allow for easy access and management of all plumbing components.
- Install Shut-off Switch: In case of emergencies or repairs, it is important to have a shut-off switch installed. This will allow you to quickly turn off the water supply to your home.
- Consider Water Treatments: To improve efficiency and prevent damage to your plumbing system, consider installing water treatments such as water softeners or filters.
- Hire a Qualified Plumber: It is advisable to hire a qualified plumber for installation to avoid legal issues or accidents. A professional plumber will have the necessary knowledge and experience to ensure proper installation and functionality of your plumbing system.
In addition to these key elements, there are also certain considerations to keep in mind when designing and installing vent pipes:
- Maximum Load Capacity: Each vent has a maximum load capacity that should not be exceeded to prevent inadequate venting and drainage issues.
- Number of Fixtures: The total number of fixtures connected to a vent should be calculated to ensure it does not exceed the maximum load allowed.
- Pipe Size: The size of the vent pipe will also determine how many fixtures can be connected to it. Generally, a 2-inch vent pipe can serve up to four fixture units, while a 3-inch vent pipe can serve up to 10 fixture units.
It is important to note that these guidelines may vary depending on local codes and the specific types of fixtures in your home.
Conclusion
Understanding fixture units and their impact on your plumbing system is crucial for maintaining efficiency and avoiding costly issues. A 2-inch vent can effectively manage up to 24 fixture units, but this capacity isn’t set in stone—it varies based on factors like vent length, the number of bends, and the type of fixtures.
Properly sizing vents ensures smooth drainage, prevents backflow, and maintains optimal water pressure. Homeowners and DIY enthusiasts should grasp these basics to make informed decisions during renovations or new installations. Local plumbing codes and fixture specifics often dictate the precise calculations needed, emphasizing the importance of thorough planning.
A 2-inch vent can typically handle combinations such as a bathroom sink, shower, and toilet. However, always consider the configuration, length, and potential obstructions in your system to maintain vent efficiency. Regular maintenance, correct sizing, and adherence to local codes are essential for a trouble-free plumbing setup.
In essence, a well-designed plumbing system hinges on understanding fixture units and their implications. By mastering these fundamentals, you can ensure a reliable and efficient system, steering clear of the common pitfalls that lead to drainage problems and costly repairs.





